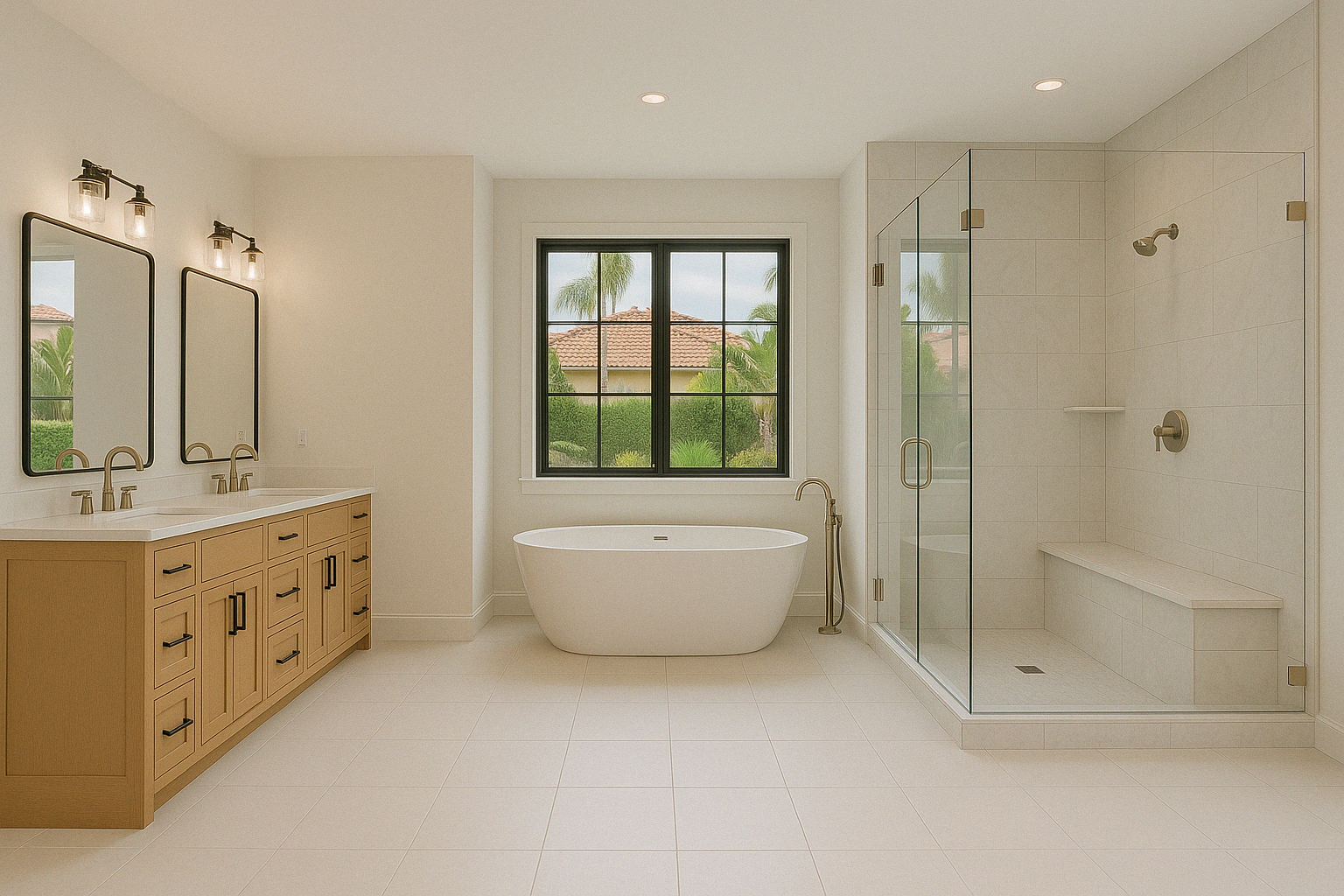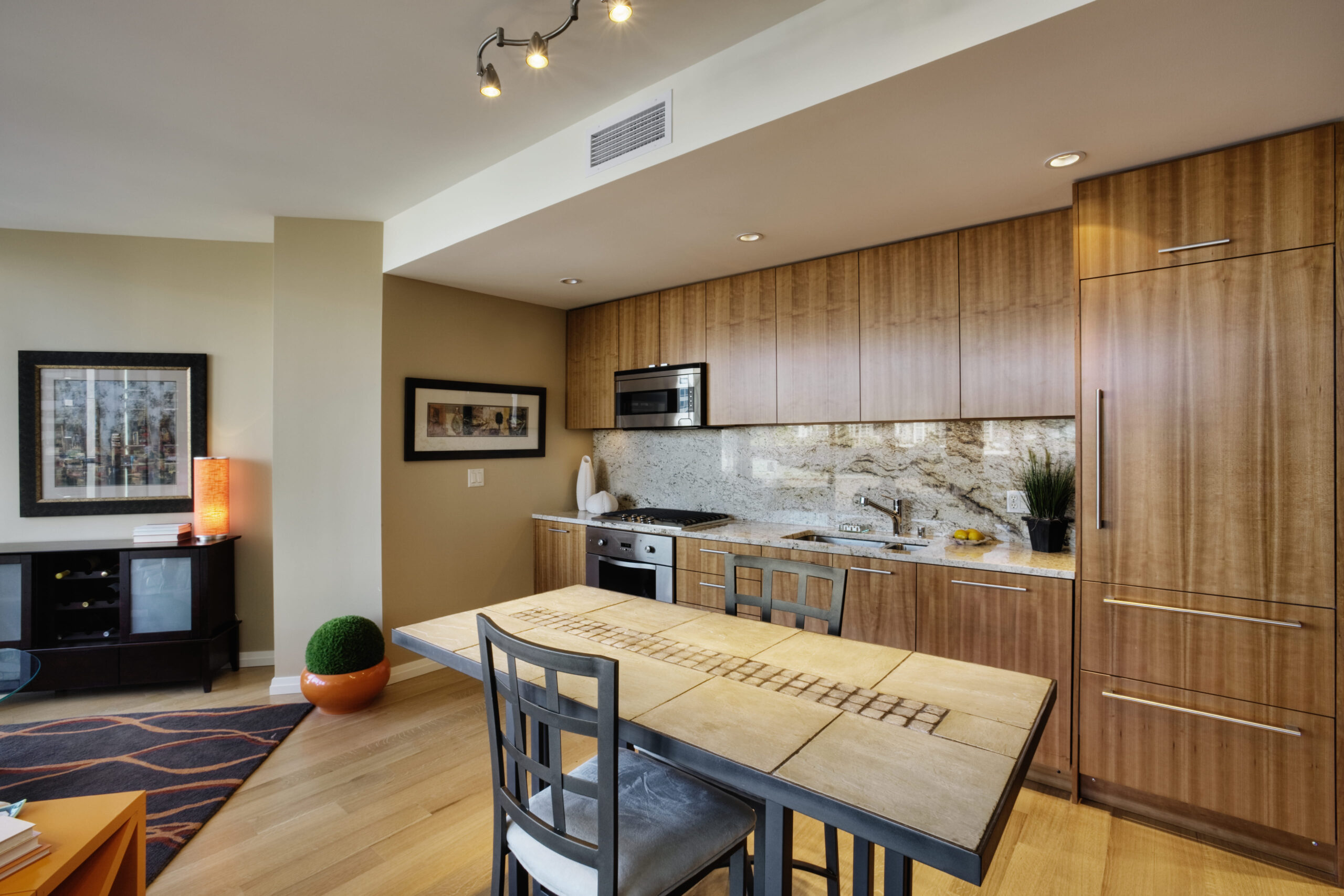Top Commercial Millwork in Newport Coast, CA
Redefining Business Spaces with Commercial Millwork in Newport Coast

Full-Scope Commercial Millwork in Newport Coast
Our commercial millwork services include:
Reception Areas & Front Desks
First impressions matter. We create welcoming reception desks, feature walls, and built-in signage that reflect your brand's tone and style.
Office Interiors & Built-Ins
Custom desks, storage units, wall panels, and conference room details that maximize space and professional presentation.
Retail Display Fixtures
Product shelving, sales counters, casework, and wall units designed to showcase merchandise and drive purchases.
Restaurants & Cafés
Barbacks, service stations, booth seating, display counters, and front-of-house design elements tailored to service flow.
Medical & Dental Offices
Sterile cabinetry, procedure room millwork, waiting area paneling, and ADA-compliant casework for functional yet comfortable healthcare environments.
Hotel & Hospitality
Guest room built-ins, lobby seating areas, elevator surrounds, and concierge desks—all tailored to the guest experience.
Institutional Millwork
Schools, libraries, and public buildings with durable, code-compliant millwork built for long-term performance.
All of our projects are fabricated using high-quality commercial-grade materials like thermally fused laminate (TFL), high-pressure laminate (HPL), hardwood veneer, and architectural plywood—ensuring beauty, durability, and compliance.
Why Businesses Choose Oceanview Builders for Commercial Millwork in Newport Coast

We listen first—understanding your operations, space constraints, and brand identity to create designs that solve your biggest layout and image problems.
From the smallest fixture to the largest wall system, we maintain tight control over fit, finish, and final appearance—because we know even small flaws affect your brand.
We build your millwork in-house or with trusted partners right here in Southern California to ensure faster turnarounds and tighter quality control.
With years of experience across multiple commercial verticals, we know how to meet regulatory codes, ADA requirements, and industry-specific standards.
Our commercial clients appreciate our structured approach—clear estimates, realistic timelines, professional crews, and predictable outcomes.
Our Commercial Millwork Process in Newport Coast
01
Discovery & Needs Assessment
We visit your location or review your plans to understand how your space works (or doesn’t), identify traffic patterns, and learn your business goals.
Design & Planning
We collaborate with you (and your architect/designer if applicable) to draft layout options, select materials, and visualize your space with renderings or CAD drawings.
02
Material Selection & Budget Alignment
From laminate to solid woods, we help you balance durability, aesthetics, and cost. You’ll receive a detailed breakdown of your estimate with no surprises.
03
Fabrication
Every piece of your project is fabricated by skilled tradespeople using commercial-grade materials in our Southern California shop.
04
Installation
We coordinate with other trades and your operations team to ensure installation is efficient, minimally disruptive, and on schedule.
05
Final Inspection
Once installed, we walk through the space with you to ensure complete satisfaction—and make any final tweaks needed.
06
How Commercial Millwork in Newport Coast Improves Function, Flow, and Branding
When commercial spaces aren’t designed with workflow in mind, employees struggle with cluttered layouts and inefficient movement. Poorly placed fixtures or furniture can create daily bottlenecks that slow things down.
A commercial space that looks like every other doesn’t stand out. Without intentional design, customers and clients may walk away without ever remembering your brand.
Many commercial environments—from retail shops to healthcare facilities—experience constant wear. Standard furniture and cabinetry often break down under pressure, resulting in frequent replacements and costly maintenance.
We build all our commercial millwork to meet or exceed industry standards, including ADA-compliant cabinetry and materials rated for fire safety. Our team stays up to code so you don’t have to worry.
Areas We Serve Beyond Newport Coast for Commercial Millwork
- Irvine, CA
- Costa Mesa, CA
- Newport Beach, CA
- Laguna Beach, CA
- Dana Point, CA
- Huntington Beach, CA
- Corona del Mar, CA
- Orange County and nearby coastal cities
